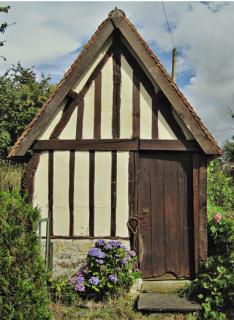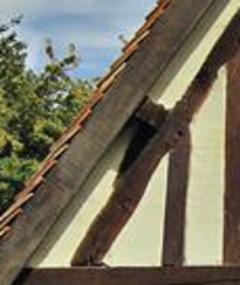digitS'
Garden Master
Nitty' had a fun little topic a couple of weeks ago: (link)I wish I knew how to do this.... and now V' has that fairy garden thread going. I am going to stay out of there. I can't get my fingers on anything that small . . .
I'm not a builder. Anyone who would see my "construction" would say that. Well, they might say, "Looks like you put a lot of effort into this, Steve." It isn't just effort. I realized the other day that I put nails and screws and boards into things . . . until they are gone. Yeah, that's when I know to stop: after I'm out of something. Otherwise, I keep putting another nail in, hammering another board in place . Good thing I don't live next door to a lumber yard.
. Good thing I don't live next door to a lumber yard.
Here is something that attracted my interest because I've dun & not dun some of it. See, I could get 50% of it and then have to figure out the other 45%. (You thought I'd say "the other 50%" but see above about never finishing until I run outta material .)
.)

This would make a cute garden shed in most any backyard, I'm thinking. It is an old-style way of doing things. That fits with my skills, or lack of them. Now please! You guys who really know how to do these things, don't just go saying, "I could toss that up in my sleep! Wouldn't be no more work than baking a cake on Sunday!"
See, I could do a little framing and a little masonry. Could build and hang that tired old door okay. Could probably even figure out how to put the shingles on - have never worked with shingles! I bet I could figure out how to do that "half-timbered" work for the walls - sure haven't ever done that!
That's what that is called: Half-timbered. It is a little like building a fence and filling in between the boards. A fence like what you could throw a cat through but with "infill."
What do you think, could you build that?
Steve
I'm not a builder. Anyone who would see my "construction" would say that. Well, they might say, "Looks like you put a lot of effort into this, Steve." It isn't just effort. I realized the other day that I put nails and screws and boards into things . . . until they are gone. Yeah, that's when I know to stop: after I'm out of something. Otherwise, I keep putting another nail in, hammering another board in place
Here is something that attracted my interest because I've dun & not dun some of it. See, I could get 50% of it and then have to figure out the other 45%. (You thought I'd say "the other 50%" but see above about never finishing until I run outta material

This would make a cute garden shed in most any backyard, I'm thinking. It is an old-style way of doing things. That fits with my skills, or lack of them. Now please! You guys who really know how to do these things, don't just go saying, "I could toss that up in my sleep! Wouldn't be no more work than baking a cake on Sunday!"
See, I could do a little framing and a little masonry. Could build and hang that tired old door okay. Could probably even figure out how to put the shingles on - have never worked with shingles! I bet I could figure out how to do that "half-timbered" work for the walls - sure haven't ever done that!
That's what that is called: Half-timbered. It is a little like building a fence and filling in between the boards. A fence like what you could throw a cat through but with "infill."
What do you think, could you build that?
Steve

 .
.
