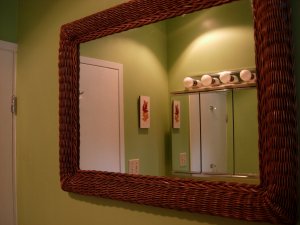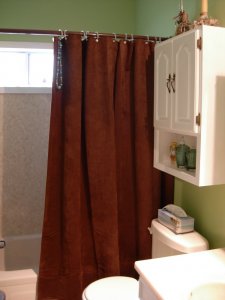aftermidnight
Garden Addicted
- Joined
- Jun 5, 2014
- Messages
- 2,182
- Reaction score
- 4,026
- Points
- 297
- Location
- Vancouver Island B.C. Canada
@ninnymary , When we bought it before the addition it was roughly 575 sq. ft. After the addition it's roughly 775 sq. ft. now. Originally there was a small living room, a fairly large kitchen, 2 small bedrooms and a tiny badly laid out bathroom, we added another bedroom and a new kitchen. When the house was built there wasn't one, they had a outhouse. The people that owned it before us took a corner of the kitchen for the bathroom. Only one bedroom now the other two have been turned into his and hers domains  . The tiny bathroom now...
. The tiny bathroom now...

Before we gutted it the bathtub was along the wall on the left, the sink was where it is now but held up on 2x4's with a plastic curtain around them . There was a heat register where the biffy is now and the biffy was on the end wall the same side as the sink (no heat register now but we installed a heat lamp to use when needed. When you opened the door you had to almost squeeze sideways to get past the tub, What were they thinking
. There was a heat register where the biffy is now and the biffy was on the end wall the same side as the sink (no heat register now but we installed a heat lamp to use when needed. When you opened the door you had to almost squeeze sideways to get past the tub, What were they thinking .
.
After living with this for years ...as I said in another thread hubby came home from work one day to find the walls ripped out and sitting in the middle of the dining room a crowbar propped up beside them. He does really good work but sometimes he needs to be motivated . The rod for the shower curtain is just a length of dowel pained dark brown, the curtain pull is just a necklace of colored glass beads
. The rod for the shower curtain is just a length of dowel pained dark brown, the curtain pull is just a necklace of colored glass beads


Found this mirror, it's on wall opposite sink..Tub surround is arborite, went to a counter place and got them to come out and measure, they molded a piece to fit the space, no seams . First I painted it a pale off-white green which almost blinded you when the sun streamed through the tiny window so I painted it a darker color, I was hoping for a shade darker, next time. I'll start another thread with a few more after pictures, I wish I had taken some befores but didn't have a camera back then.
. First I painted it a pale off-white green which almost blinded you when the sun streamed through the tiny window so I painted it a darker color, I was hoping for a shade darker, next time. I'll start another thread with a few more after pictures, I wish I had taken some befores but didn't have a camera back then.
Annette
Before we gutted it the bathtub was along the wall on the left, the sink was where it is now but held up on 2x4's with a plastic curtain around them
 . There was a heat register where the biffy is now and the biffy was on the end wall the same side as the sink (no heat register now but we installed a heat lamp to use when needed. When you opened the door you had to almost squeeze sideways to get past the tub, What were they thinking
. There was a heat register where the biffy is now and the biffy was on the end wall the same side as the sink (no heat register now but we installed a heat lamp to use when needed. When you opened the door you had to almost squeeze sideways to get past the tub, What were they thinking .
. After living with this for years ...as I said in another thread hubby came home from work one day to find the walls ripped out and sitting in the middle of the dining room a crowbar propped up beside them. He does really good work but sometimes he needs to be motivated


Found this mirror, it's on wall opposite sink..Tub surround is arborite, went to a counter place and got them to come out and measure, they molded a piece to fit the space, no seams
Annette
